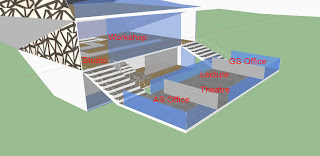18 sketches : one-point perspective drawing and two-point perspective drawing
36 textures : Textures
5 image captured : Images
The Mashup of Articles : Articles
The Elevators and the Folly : Images and Video of elevators
The Architecture and the arrangement of spaces: Description and Video of circulation space
Others:
Developing Process: Link
The Theory: Link
The Model : 3D Warehouse Link
CryEngine Environment: https://www.dropbox.com/sh/ima25tkzjftvloy/hN-Vs7MRhN
Tuesday, 25 June 2013
5 Images Captured
The overall view of the architecture and the folly in its environment shows the integration of the buildings and landscape.
The folly which has the circulation space with the view of surroundings and is located on the valley floor and the elevator for students as shown is located on the slope.
The two main parts of the architecture is highlighted with different colors of lighting system during night time.
The main circulation space, the walking path and one of the main building can be seen.
Another main building with the lighting and the access to the walking slop is shown during night time.
The Description and the Video
The Architecture
The Folly
The Elevators
The Elevator for Students
The Elevator for Staff
Video of elevators:
Video of circulation space:
Theory
Group Work: Marking Sheet
The Connection between the Theory and the architecture
The Deign of this architecture emphasizes on the integration with the landscape and environment through letting the valley become a part of architecture. Apart from that, a large-spanned walking path shows the importance of an public circulation space for a school which provides an opportunity to have a view of the environment when meandering.Furthermore, different materials are used such as wood, stone and tiles which expressing the connection between details and the whole building form.
The integration of the architectural form and the landscape
The large-spanned circulation space connects main buildings
Landscape as part of architecture
Sunday, 23 June 2013
Developing Process
Draft Environment
Draft Arrangement of the spaces
Draft Architecture in Environment
Draft Folly
Sketches
Monday, 3 June 2013
Mashup Articles
The architecture is of equal importance to
the major spaces through these spaces are designed only for movement and must
therefore be designed to be bathed in a natural light. Apart from that, the integration of landscape ecology and
landscape architecture is emphasized from its application of rational and
intuitive thinking of the interaction of landscape pattern and ecological
process over varied scales of space and time with explicit inclusion of the
activities and values of humans. Furthermore, circulation spaces act as walk ability
of architecture is of significance in the arrangement of spatial places with
different function. Details are integrated with the overall project and structure, enclosure, and material development are coordinated with the overall form. Moreover,the integration can be seen from the architecture’s
connection to the surroundings and the exploration for
architectural balance and direction according to the clients.
Resources:
1st Source http://isites.harvard.edu/fs/docs/icb.topic753413.files/22_From%20Paper%20Architects%20to%20Starchitects%20Nov%2023/Johnson_Seven.pdf, accessed 23 June.
2nd Source
"Integration of landscape ecology and landscape architecture: an evolutionary and reciprocal process,"Jack Ahern, http://people.umass.edu/jfa/pdf/LE_LA.pdf, accessed 23 June.
3rd Source
"The Walk ability of Architecture: Conceptual Diagrams of Circulation in the Work of Zaha Hadid,"Andrew Furman, M. http://www.walk21.com/papers/306_Furman_The%20Walkability%20of%20Architecture.pdf, accessed 23 June.
Saturday, 1 June 2013
Subscribe to:
Comments (Atom)































