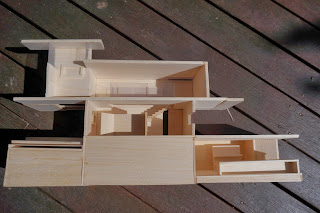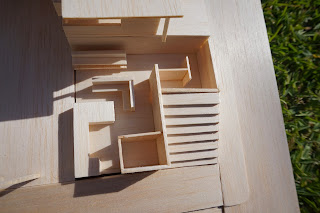The Development of Project Three and Section Model
Yilin Zhong
Tuesday 19 November 2013
Thursday 31 October 2013
Detailed images of the final model
The Whole View of the Design
Access from Studios
Second Level of Gallery
First Level of Gallery
Roof Courtyard of Gallery
Site Model
Buildings in its Context
Skylight of gallery top level
South Facade
Ground Level
North Facade
Bicycle Parking Area
Skylight of Gallery Lower Level
Description Of Design Ideas
My design ideas evolving three themes : the integration and interaction between different buildings, the continuity of the site, landscape and space and the diverse use of columns.
Firstly, the interaction and layered design of the roof of each building creating a sense of continuity of different levels and diverse spaces which also providing the integration of the whole site. Moreover, the design of buildings uses layered position in order to avoid simply overlaying together and all the buildings are integrated in the design of " L " shape from the top view.
The continuity of the site is created by the effective use of each side of whole site, the " L " shape arrangement of the buildings, the public sitting area near TAFE studios and the planting of trees are mostly arranged on the side near the main road. All these three element integrating the buildings, human actions and landscape together which create harmony relationship between each other. Furthermore, the spatial continuity is created by the connected circulation space and the free standing wall used in both workshop, kiosk and the gallery. The use of different size of stairs and the rump connect different zones together. The loop circulation space provide and opportunity for visitors to explore the spatial interest when appreciating the artworks.
Furthermore, the diverse use of columns express the different potential of this linear elements. For instance, the column is connected to the beam structure which is designed to be a spatial transition of different areas.
Moreover, the columns used in both two levels of gallery showing the role of supporting for a building. In addition,the columns used in workshop shows the idea of using linear elements to create a sense of ambiguity between open and privacy.
Additionally, structural solutions and security problems are carefully considered in this design. For example, the beam structure in the parking area and the two exits of the gallery one is for public and one is for emergency.The transparent film paper is used in the process of model making to represent the security glass for stairs and the roof courtyard.
Firstly, the interaction and layered design of the roof of each building creating a sense of continuity of different levels and diverse spaces which also providing the integration of the whole site. Moreover, the design of buildings uses layered position in order to avoid simply overlaying together and all the buildings are integrated in the design of " L " shape from the top view.
The continuity of the site is created by the effective use of each side of whole site, the " L " shape arrangement of the buildings, the public sitting area near TAFE studios and the planting of trees are mostly arranged on the side near the main road. All these three element integrating the buildings, human actions and landscape together which create harmony relationship between each other. Furthermore, the spatial continuity is created by the connected circulation space and the free standing wall used in both workshop, kiosk and the gallery. The use of different size of stairs and the rump connect different zones together. The loop circulation space provide and opportunity for visitors to explore the spatial interest when appreciating the artworks.
Furthermore, the diverse use of columns express the different potential of this linear elements. For instance, the column is connected to the beam structure which is designed to be a spatial transition of different areas.
Moreover, the columns used in both two levels of gallery showing the role of supporting for a building. In addition,the columns used in workshop shows the idea of using linear elements to create a sense of ambiguity between open and privacy.
Additionally, structural solutions and security problems are carefully considered in this design. For example, the beam structure in the parking area and the two exits of the gallery one is for public and one is for emergency.The transparent film paper is used in the process of model making to represent the security glass for stairs and the roof courtyard.
Thursday 10 October 2013
ARCH 1102- PROJECT 2 - Final Model
Whole View
Public Sitting Area
Top View
Kiosk and Art Supply
View from Street
Room Arrangement
Bike Parking Area
Workshop
The Details of Roof Structure (View from Upside down)
ARCH 1102 - PROJECT 2-Explaination of Ideas
My design embraces five main ideas.
Firstly, from the whole view of my site design, the relationship between landscape and building is important. The large amount of grassland is important and the grassland is used for public sitting area which also connects different zones together.
Secondly, the free access of workshop and the ambiguity between enclosure and open of the building is emphasized by the use of free standing wall in workshop and the folded plans which can be seen in the drawings.
Thirdly, the continuity of kiosk and workshop is expressed from the use of ''L'' shape and two layers of the roof. The dialogue between two buildings with different function can be easily shown.
Fourthly,the liner elements which are the columns are used to add some kind of privacy or some kind of opening for the design. For example, the columns used for the space between the public sitting area and the parking area create interesting spatial experience for visitors and the beam can be seen under the roof which also crates texture.
Fifthly, the easily access of the space from the street is emphasized. For example, the bike parking area is at the corner of two main streets which is convenient for using. The freestanding wall of workshop create the privacy for the workers but also the space of access between two walls is welcoming gesture.
Subscribe to:
Posts (Atom)








































